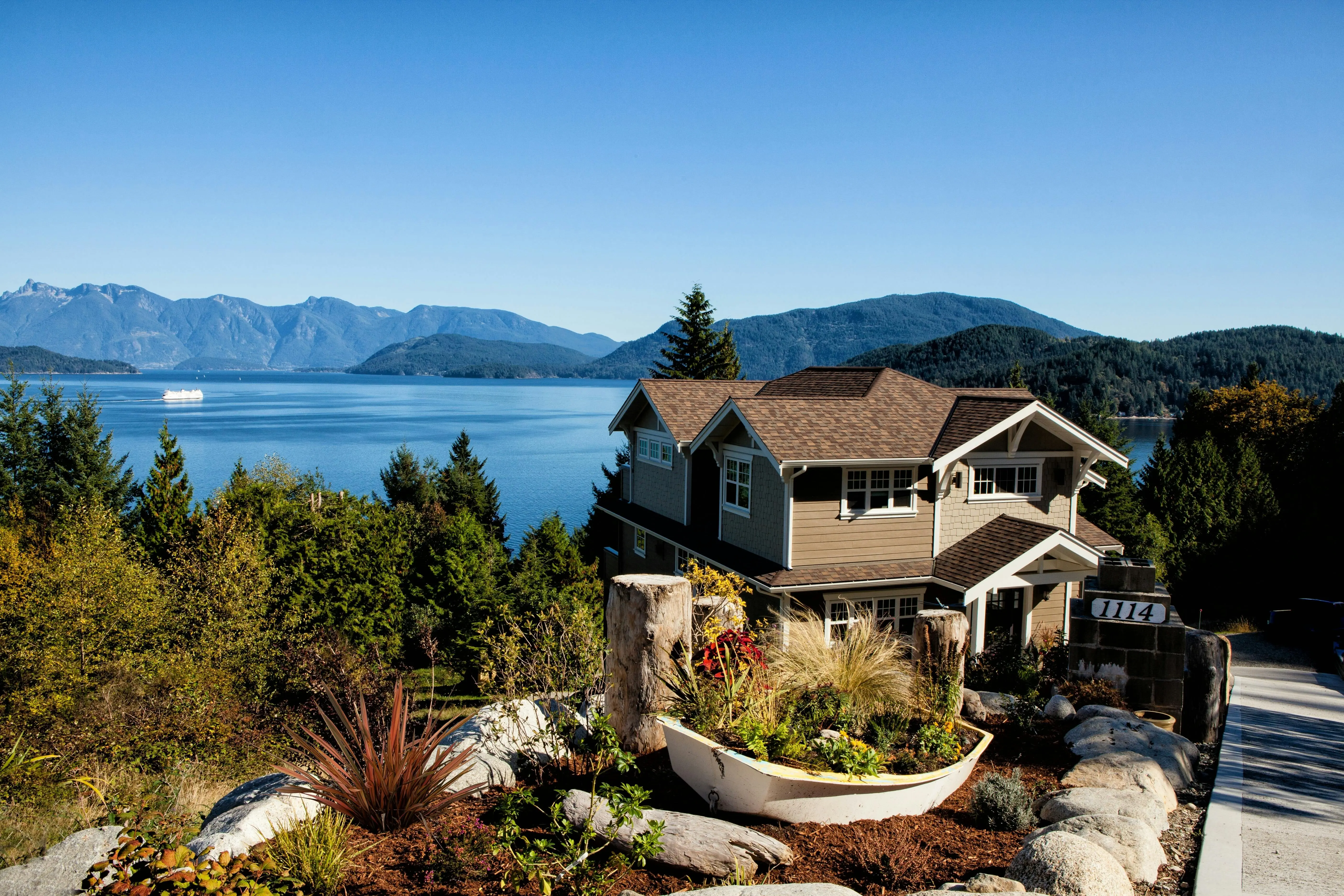
Miramar beach
One of the most popular communities provided by INIT test tenant
Miramar beach
About Miramar beach
Miramar beach

4,934
# of Listings
3
Avg # of Bedrooms
$494
Avg. $ / Sq.Ft.
$1,234,875
Med. List Price
Browse Miramar beach Real Estate Listings
290 Properties Found. Page 9 of 20.
Santa Rosa Beach
89 Sienna Court
4 Beds
4 Baths
4,314 Sq.Ft.
$3,999,000
MLS#: 966098
Panama City Beach
14300 Front Beach Road
6 Beds
6 Baths
4,455 Sq.Ft.
$3,999,000
MLS#: 973101
Santa Rosa Beach
181 Climbing Rose Way
5 Beds
5 Baths
4,917 Sq.Ft.
$3,999,000
MLS#: 988911
Watersound
76 Tidepool Lane
4 Beds
4 Baths
4,082 Sq.Ft.
$3,995,000
MLS#: 967653
Santa Rosa Beach
1939 Mack Bayou Road
None Beds
None Baths
13.02 acres
$3,995,000
MLS#: 922702
.webp?size=346x80)





















