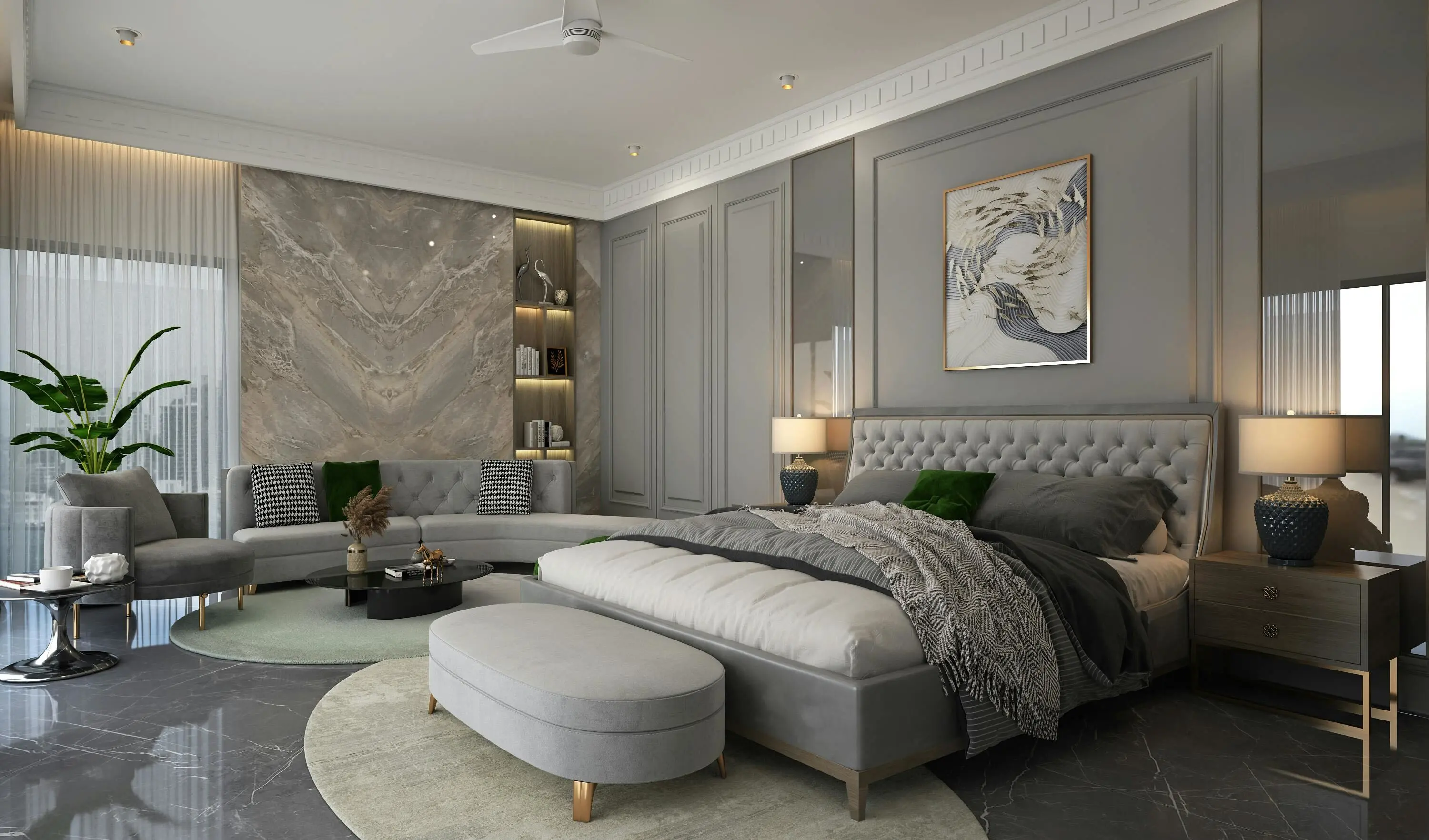
- Nearby me
- Something went wrong, please search again.
- No results
- No results
- No results
- No results
E-Alert name
Point Washington
Lot 20 W Daisy Drive
None Beds
None Baths
0.17 acres
$228,000
MLS#: 991180
Santa Rosa Beach
2050 W County Hwy 30a M1-226
None Beds
None Baths
N/A
$275,000
MLS#: 991141
Destin
201 Matties Way
4 Beds
4 Baths
3,027 Sq.Ft.
$1,250,000
MLS#: 991075
Santa Rosa Beach
11 Beachside Drive 932
3 Beds
3 Baths
1,152 Sq.Ft.
$530,000
MLS#: 991033
Santa Rosa Beach
3799 E County Highway 30A F-6
1 Beds
1 Baths
640 Sq.Ft.
$269,600
MLS#: 990795
Inlet Beach
Lot 86/87 Windsong Drive
None Beds
None Baths
0.98 acres
$3,150,000
MLS#: 990654
Santa Rosa Beach
5283 E Us Highway 98 S2
None Beds
1 Baths
2,400 Sq.Ft.
$550,000
MLS#: 990360
Santa Rosa Beach
5283 E Us Highway 98 T1
None Beds
1 Baths
2,400 Sq.Ft.
$550,000
MLS#: 990350
Santa Rosa Beach
5283 E Us Highway 98 S1
None Beds
1 Baths
2,400 Sq.Ft.
$550,000
MLS#: 990359
.webp?size=346x80)





















